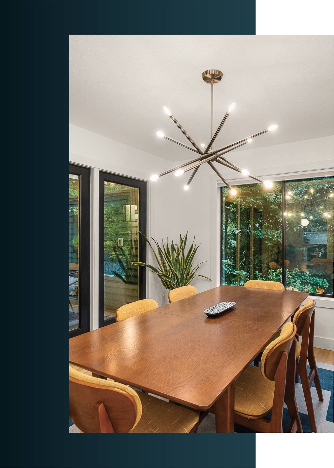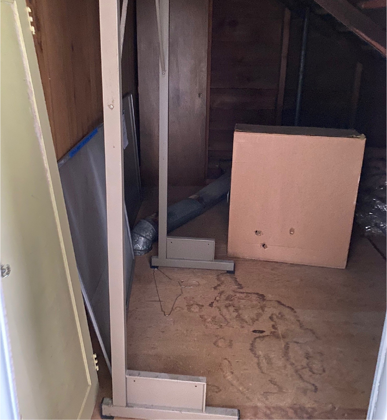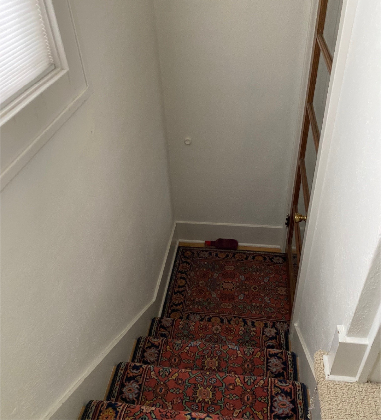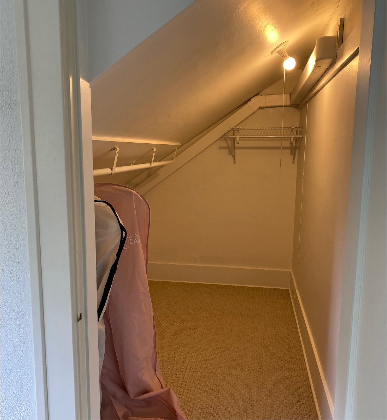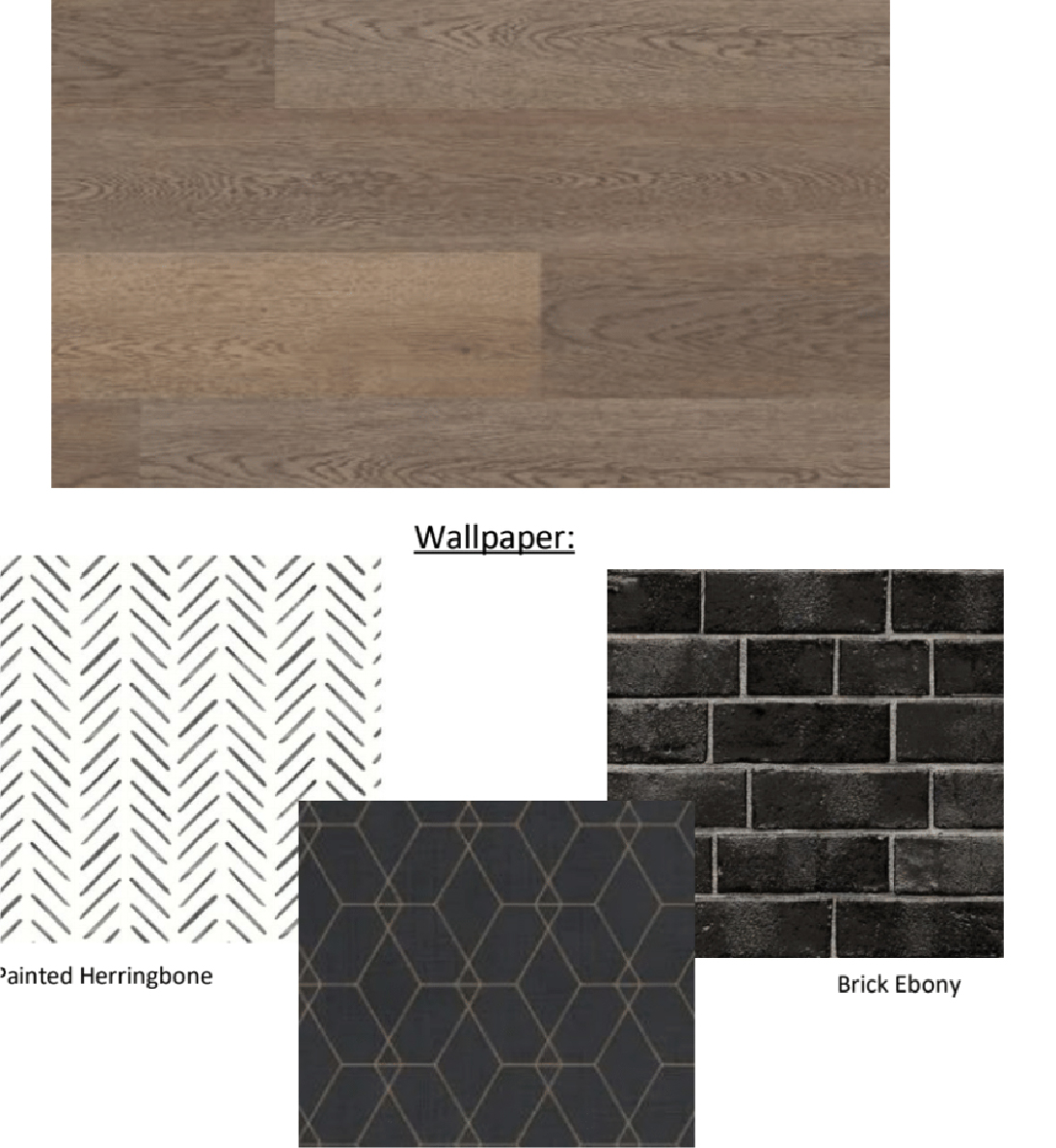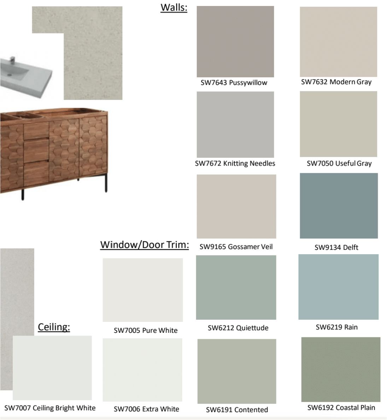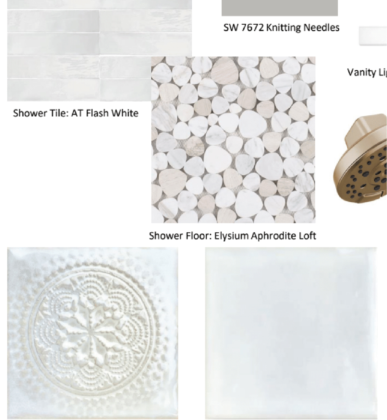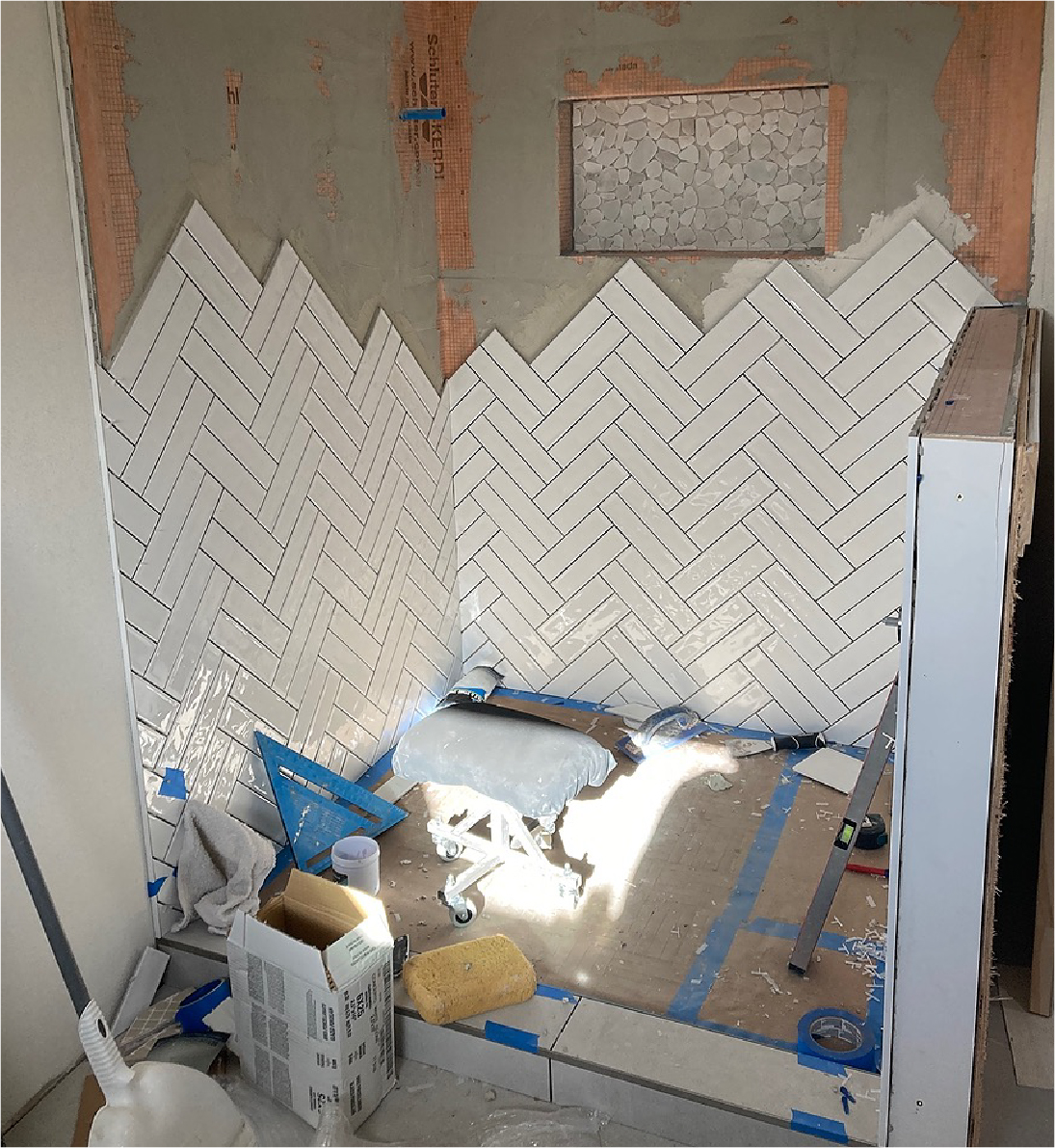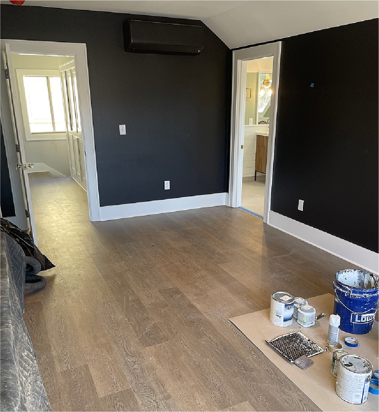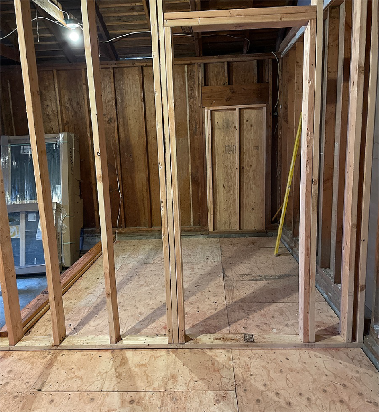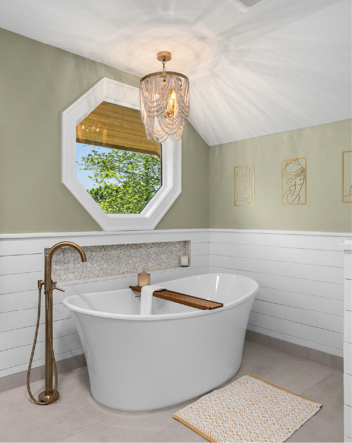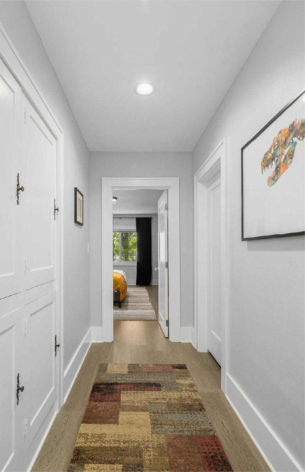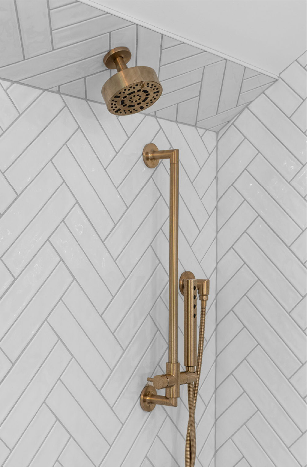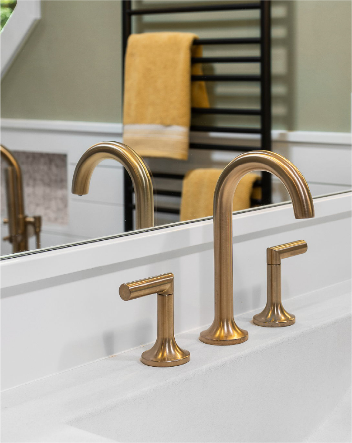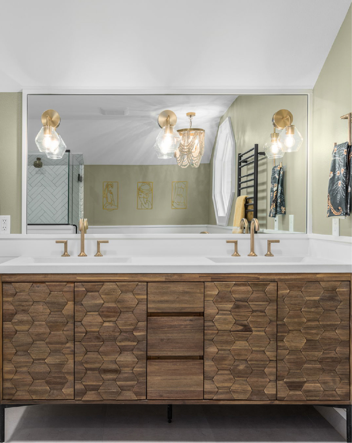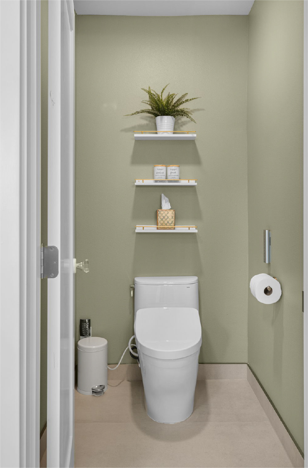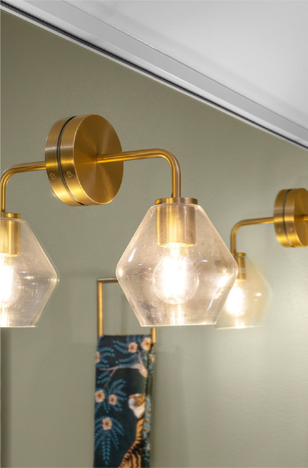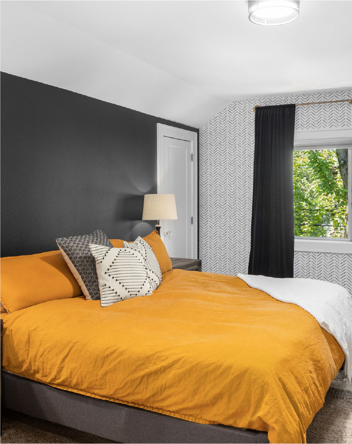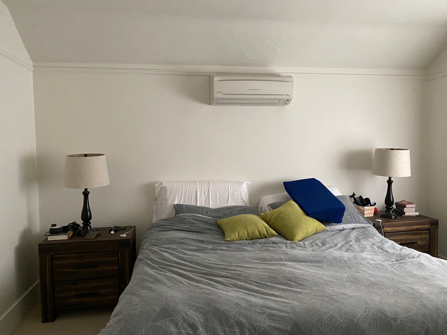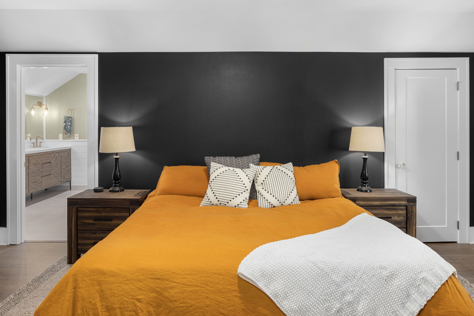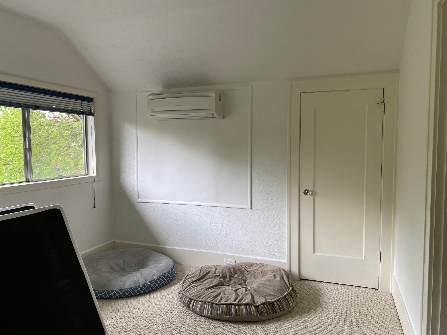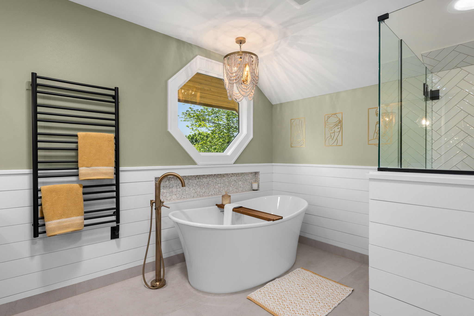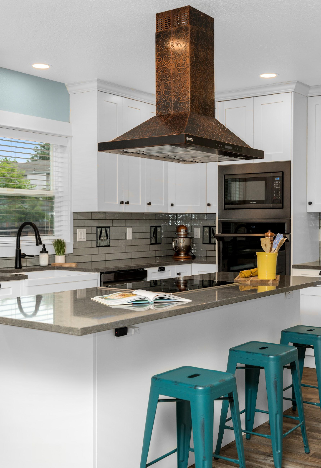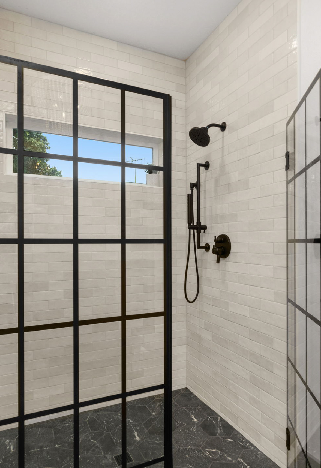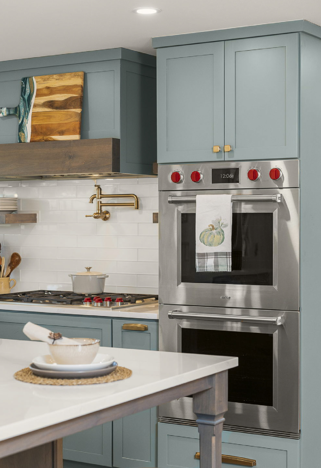Bungalow Bath Addition
A luxurious en suite bath was created within this classic 1925 Portland bungalow by reconfiguring the second story’s original small bedrooms and tiny half bath. In this welcoming new urban boho space, eclectic finishes mingle harmoniously, integrated through subtle repetition of shapes and materials.
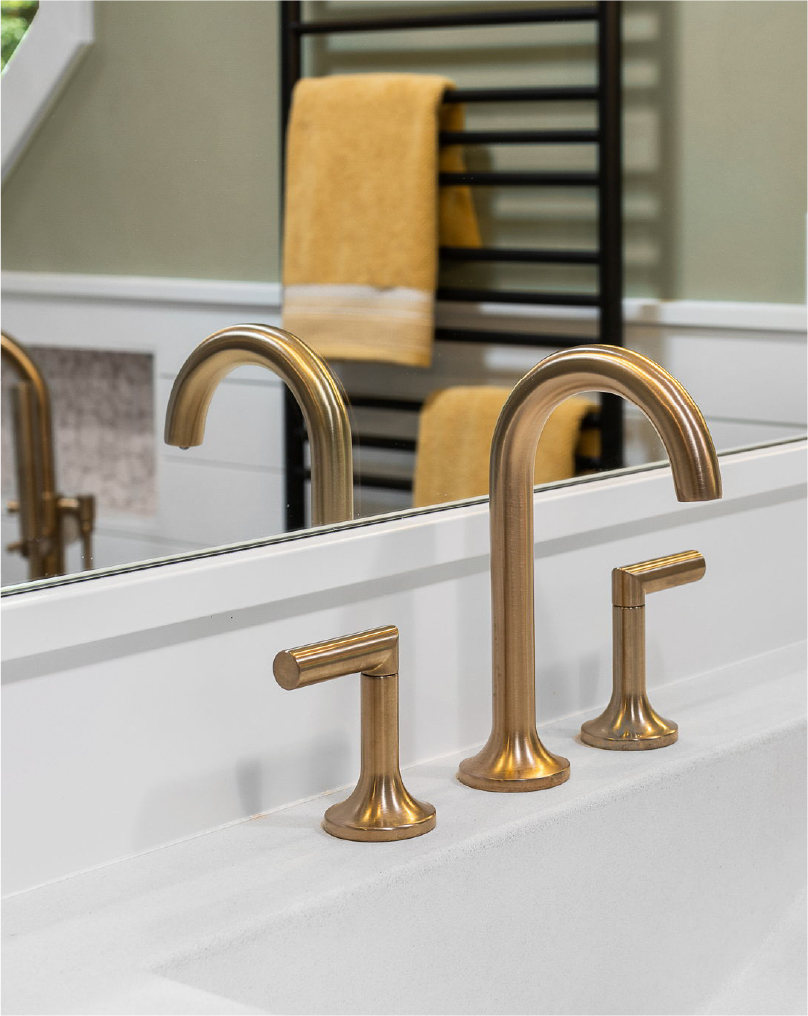
Key Project Details
• Clients: Diana and Dylan
• SE Portland, OR
• Key Products & Partners
▪ Shower Enclosure Materials & Install
▪ Roofing Subcontractor
▪ Insulation Subcontractor
▪ Interior Trim Materials
Meet The Clients: Diana and Dylan
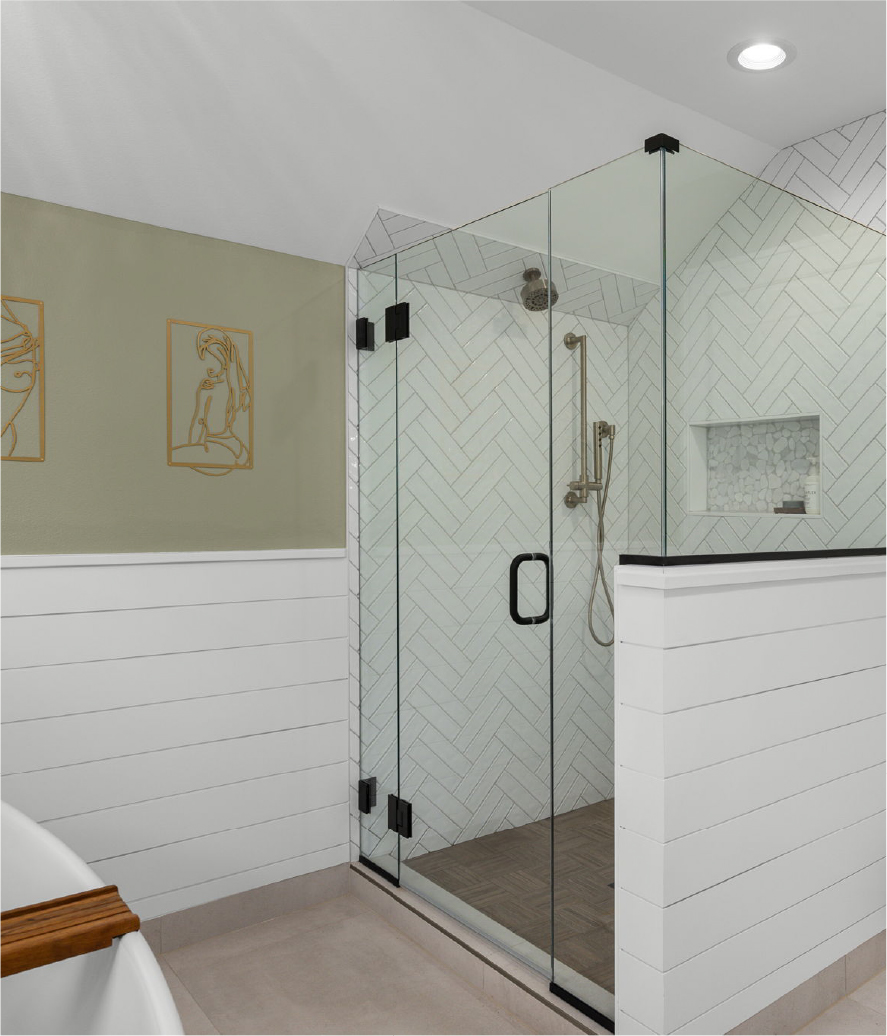
Client Wishlist
• Heated floors
• Double sinks
• A walk-in shower and a relaxing soaking tub area
• A separate toilet room
• Maintaining the natural light provided by the two existing windows without hamstringing the new layout
• Maintaining the “treetop” view from the existing windows
• Maintaining the closet space currently accessed from the spare bedroom being converted into the primary bath
• Added closet space and/or improved organization of existing
• Maintaining the existing half bath
The Challenge
Asking a century-old home to accommodate a modern luxury bath.
• Asbestos was present in the existing flooring and in the plaster walls and ceilings.
• The existing floor was not level.
• The existing subfloor was not designed to support the weight of a bathroom with a tile floor, soaking tub, and walk-in shower.
• The existing subfloor did not provide enough depth to create fall for new drain lines.
• The existing bathrooms were on the opposite side of the house from the guest bedroom that was being repurposed into the primary bath.
The Journey: Design
A luxurious bathroom features a walnut hexagonal vanity with concrete countertops and integral sinks. A framed mirror with floating sconces reflects champagne bronze fixtures. A waterjet-tiled shower, teak floor, and large hexagonal window create visual interest. A free-standing tub nestles beneath a beaded chandelier, while shiplap wainscoting and soft green walls unify the space into a serene, design-forward oasis.
Phase 2
The Journey: Build
• The subfloor was leveled and reinforced to increase strength and prevent deflection.
• Plumbing was brought up to the top floor by hiding a chase alongside the stairs thus preserving the distinctive kitchen ceiling.
• By pushing the header into the roofline, we were able to accommodate a picture window.
• Strategic removal of drywall around the landing allowed us to get large materials like the tub up the stairs.
• Precise cuts at surface transitions maintained the integrity of a complex double herringbone lay in the shower.
SEE THE BEFORE & AFTER TRANSFORMATIONS
The Design-Build Team

Steve Klingerman
Project Director

Kaitlyn Danna
Designer

Michael Hull
Project Manager
We cannot recommend THE Remodel Group enough. They did a great job on our Primary Suite Remodel in SE Portland. We were a bit indecisive and unsure where to start, but they helped us the whole way through. Kaitlyn was so patient with us when she took us out to pick out all the tile and finishing and 2 weeks later we changed our minds and scrapped everything we picked and she helped us start over again until the design was just right. They gave us so many options for layout and design choices, they even came up with some of our favorite features that we would have never thought of on our own. In the end we got our dream primary bed and bath and I don’t think we could have done it without the whole team at THE Remodel Group. A big shout out to Erich as well who was the main carpenter on our project, he was a complete joy to work with.
Diana H.
Explore Other Recent Projects
Our Services
Get In Touch!
We’re Excited to Partner with You
