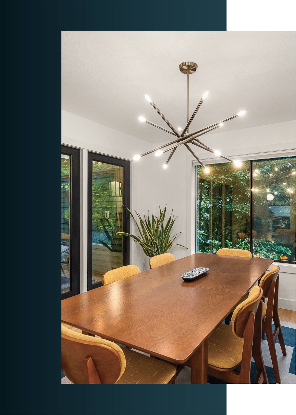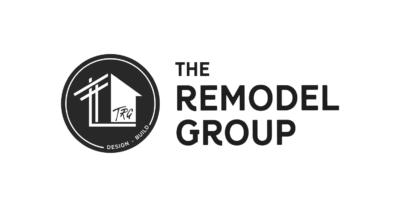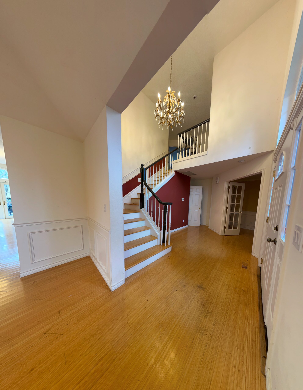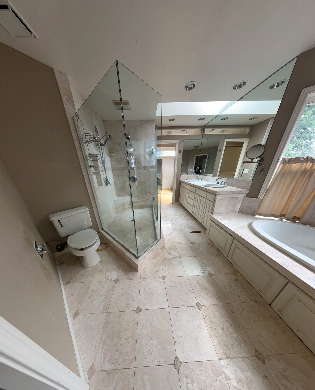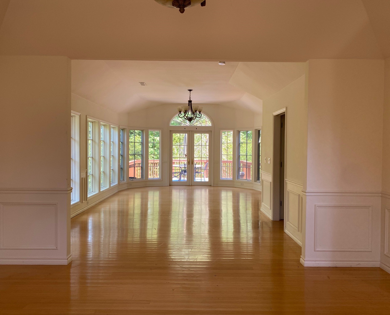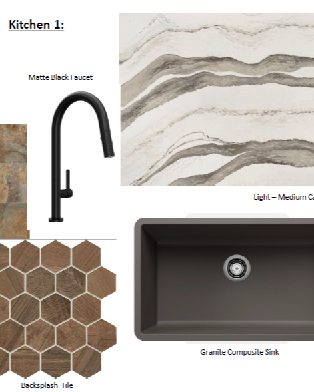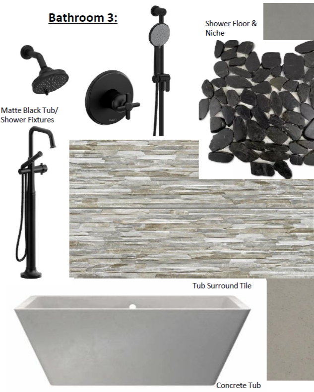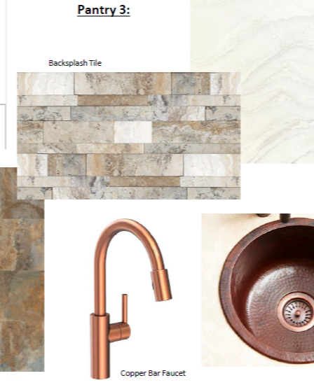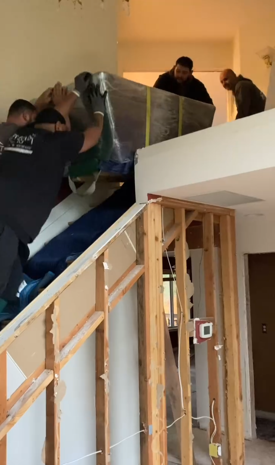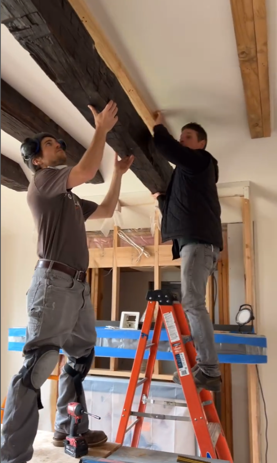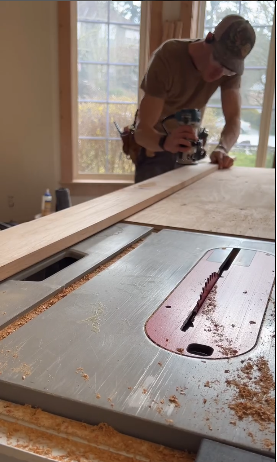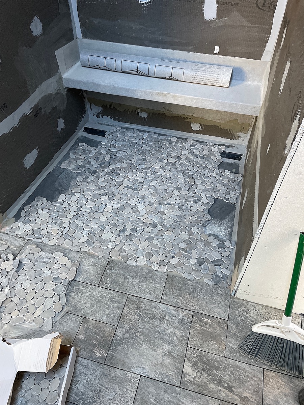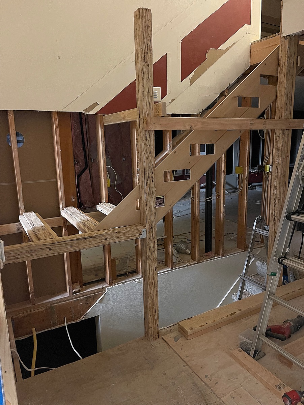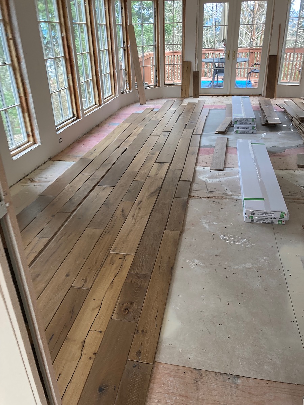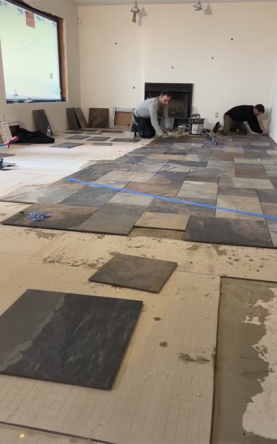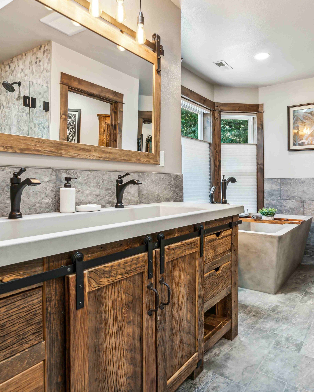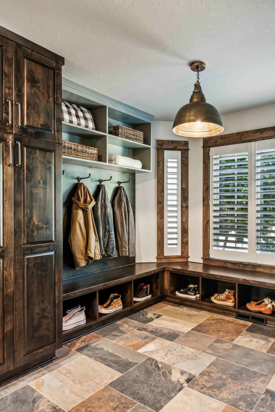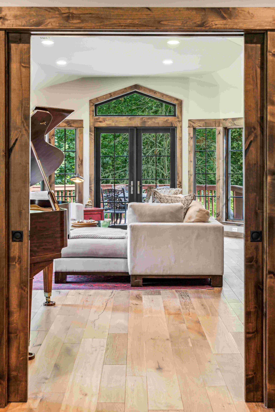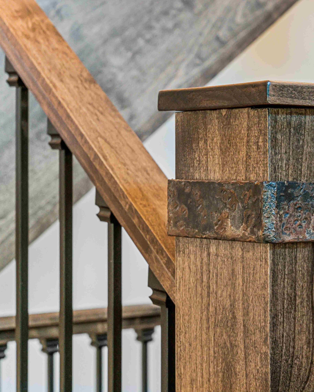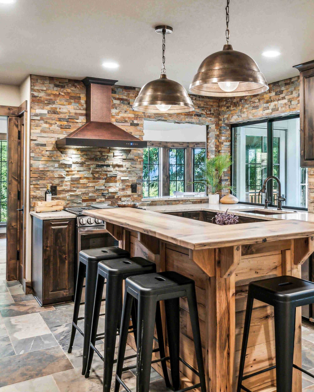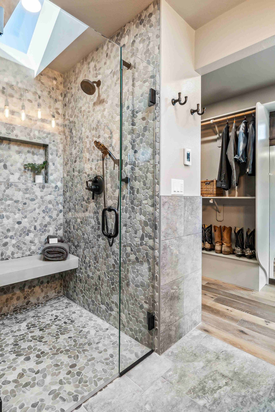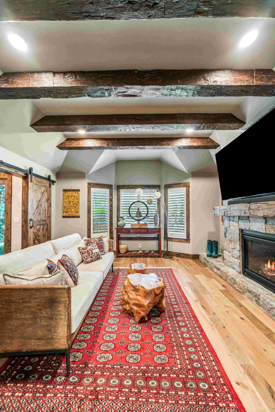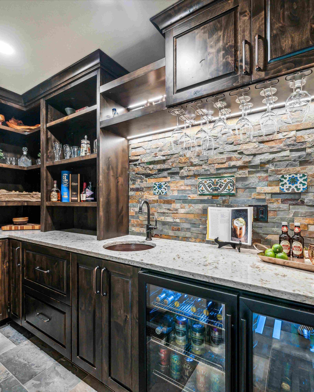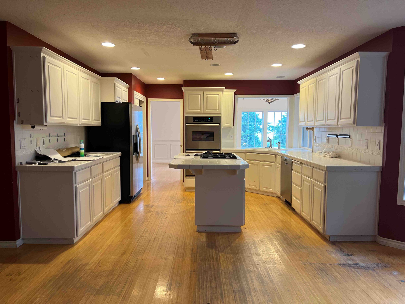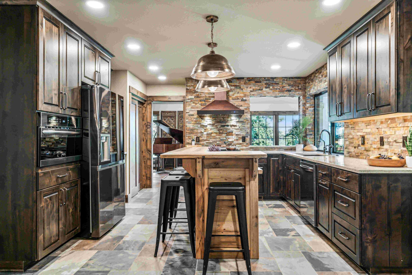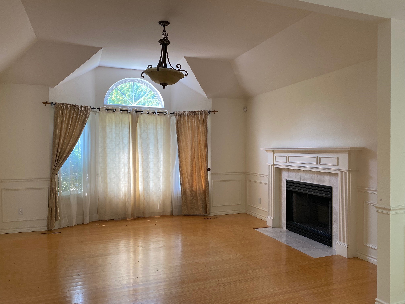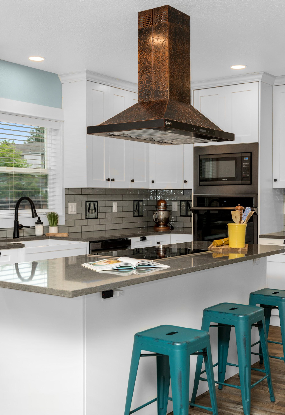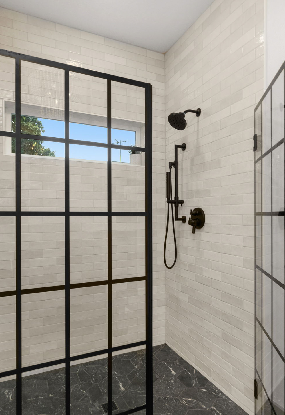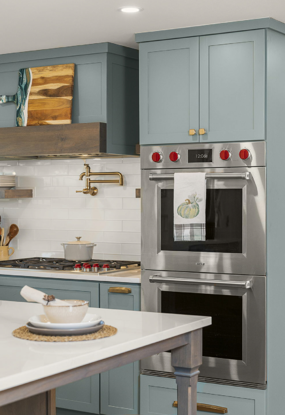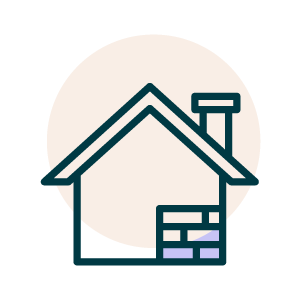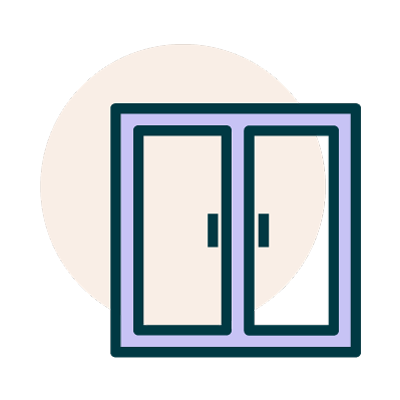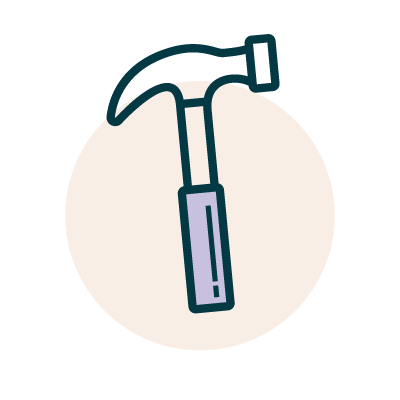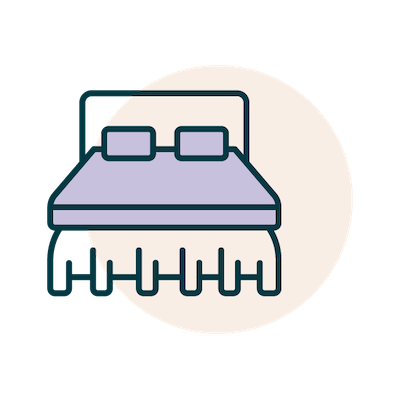Forever Home Remodel in the PNW
A comprehensive design-build whole-house remodel turns a long-term property into an oasis for these world travelers, who were overseas for the project. A custom floating staircase, real stone fireplace surround, and strategic use of reclaimed wood combined to create the forever home these clients dreamed of, complete with considerations for aging in place.
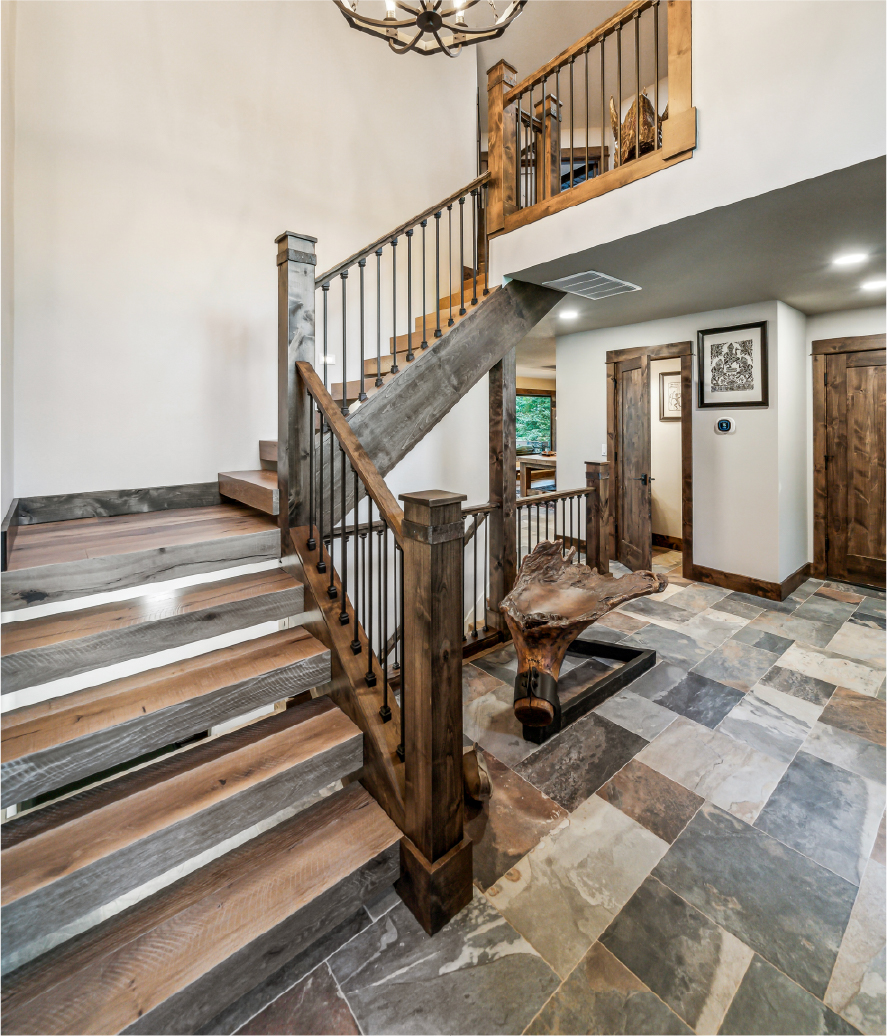
Key Project Details
- New knotty alder woodwork, stained a rich ebony brown and expertly scribed to the walls, sets the tone and leads the eye.
- A new mudroom off the entry replaces a seldom-used office.
- Double barn doors open on the opposite side to reveal a massive stone fireplace, its rustic mantle wrapped in reclaimed wood like the beams overhead. Connecting doors lead into the sunroom where floor-to-ceiling windows have been completely transformed.
- Around the corner in the kitchen, dark alder cabinets mingle with mixed metals, pulling subtle sparkles from creamy countertops. A dynamic slate backsplash echoes the flagstone flooring. A butler’s pantry replaces the original mudroom.
- A floating staircase leads upstairs, each tread wrapped in hand-tooled hickory, each newel post banded with weathered iron.
- A upper hallway nook, created by repurposing part of a closet, discreetly, but conveniently, houses laundry.
- Inside the primary bedroom, an antique door accents the new smaller closet. Across the ceiling, rustic beams mirror those downstairs.
- Large format tiles, cut down to create a Versailles pattern, lead into the primary bath where concrete, stone, and matte black metal combine in a soothing palette. A mirror hangs in the newly-configured walk-in closet, reflecting the bathroom’s beauty.
Build Time
7 months
Whole-house remodel
Meet The Clients: Ron and Pin
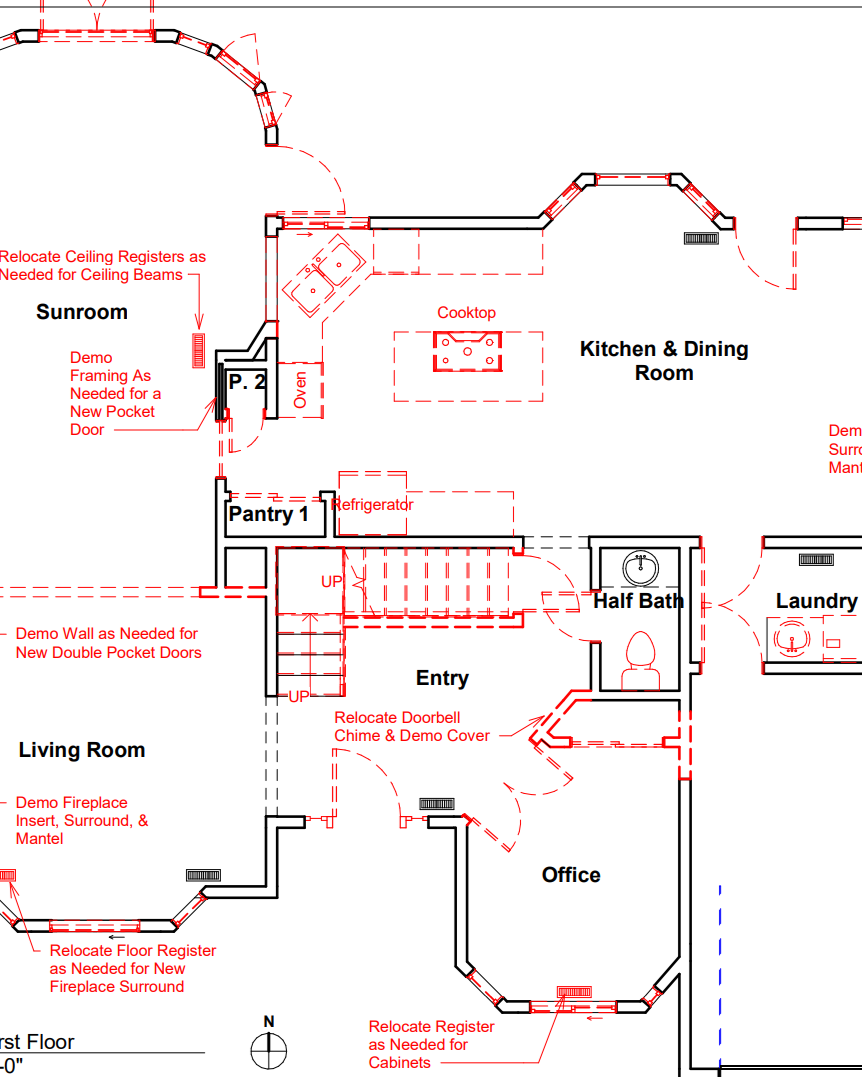
Client Wishlist
- A floating staircase.
- A larger mudroom with built-ins.
- An open kitchen with integrated dining, a breakfast nook or eating bar, an island, and stations for coffee and cocktails.
- Double sinks, a soaking tub, and a curbless shower with dual heads in the primary bath, as well as a separate toilet room and a more-functional walk-in closet.
- Upstairs laundry facilities.
- Future-proofing design to facilitate aging in place.
- Muted, neutral, earthy colors.
- Lots of rustic wood and stone.
- Lots of natural light.
- Reclaimed materials wherever possible.
The Challenge
Total Transformation for an International Client.
After working abroad for more than a decade, our client was coming home. His house was waiting but renters had taken a toll and, more importantly, it did not reflect the natural aesthetic he had fallen in love with overseas. Our challenge? Total transformation.
- Replacing the existing stairs with a modern floating staircase, demanded precise engineering, modification of existing floor systems, and creative wrapping of structural members to deliver the target aesthetic.
- The use of natural materials like slate and reclaimed wood added another layer of intricacy, requiring custom install methods to maintain structural integrity and ensure visual harmony.
- Coordinating with a client residing in Asia introduced a unique communication challenge, as the 14-hour time difference required strategic scheduling to maintain effective and timely collaboration.
The Journey: Design
Simple floor plan edits created the new spatial flow Ron and Pin were looking for. The existing office became the new mudroom, and the existing mudroom was absorbed into the kitchen and repurposed as a butler’s pantry. Reconfiguring the primary bath shower created space for a toilet room. Closing off one entrance to the walk-in closet made it more functional and allowed part of the bedroom closet to be repurposed as a hallway laundry nook.
Ron had some anxiety around the design process, having worked with another professional who seemed determined to push his own aesthetic. Kaitlyn, our in-house designer, listened carefully as he and Pin showed her the inspiration photos they had collected. Then she created a variety of mood board options for each room to hone in the nuances of their style. Because the clients would only be able to spend a few days in the states selecting project components, Kaitlyn pre-selected options for all the fixtures and finishes and then did renderings showing how each material would look in the space. This facilitated efficient showroom visits and confident decision-making despite a compressed schedule. After selections were made, Kaitlyn updated the renderings so Ron and Pin could feel 100% confident in their choices.
Phase 2
The Journey: Build
Replacing the existing stairs with a floating staircase provided our biggest challenge. The upstairs floor system had to be modified to accommodate a new landing and individual tread supports built into the wall. Columns, stringers, and posts were meticulously wrapped in alder, treads in hickory flooring.
The use of natural materials also posed difficulties. Substantial depth variations inherent to the slate kitchen backsplash created challenges in setting the range hood and electrical plates. Each item had to be traced onto the backsplash and then the stone carefully ground to fit.
Similarly, the box beams were pieced together from reclaimed wood, creating an irregular interior cavity which had to be planed down to ensure secure mounting. The same was true of the living room mantel.
A variety of flooring materials were used throughout the house and would have led to multiple height transitions; however, all thresholds were eliminated by adjusting underlayment.
The project was delayed beyond the anticipated 16 weeks due to permit/inspection issues and damaged/delayed components.
Phase 3
The Design-Build Results
Why Design-Build? Your design is buildable and affordable because we identify build complexities before design begins. For example, Ron and Pin had their hearts set on reclaimed wood and flagstone flooring. Not only were those materials challenging to source and expensive to acquire, but lack of uniformity also made them very costly to install. Instead, we found porcelain tiles and engineered hardwood that provided a similar look. To add authenticity, we brought in real stone for the kitchen backsplash and fireplace surround, and we used reclaimed wood for the box beams.
Why Design-Build? You get the most bang for your buck because the skills of our build team allow us to achieve your vision through creative, cost-saving approaches. For example, although the existing sunroom windows were high-quality and in great shape, Ron and Pin wanted to replace them, believing they were incompatible with their design vision. We were able to provide the look they wanted by replacing the two arched windows and painting the grids, then retrimming all the windows. The substantial cost savings were channeled into unique and luxurious plumbing fixtures, lighting, and furniture.
Why Design-Build? Your project comes in on time and on budget. There are no suprises because our build experts play a key role in our thorough pre-design investigation. We understand the existing conditions and their impact on the cost of your remodel. For example, during our original inspection, we discovered siding failure in a small area on the front of the house where Ron and Pin wanted a new window. We were able to not only plan for this repair in the project budget but also recreate the stucco look of the discontinued siding using off-the-shelf supplies, saving the cost of residing the entire façade.
SEE THE BEFORE & AFTER TRANSFORMATIONS
The Design-Build Team
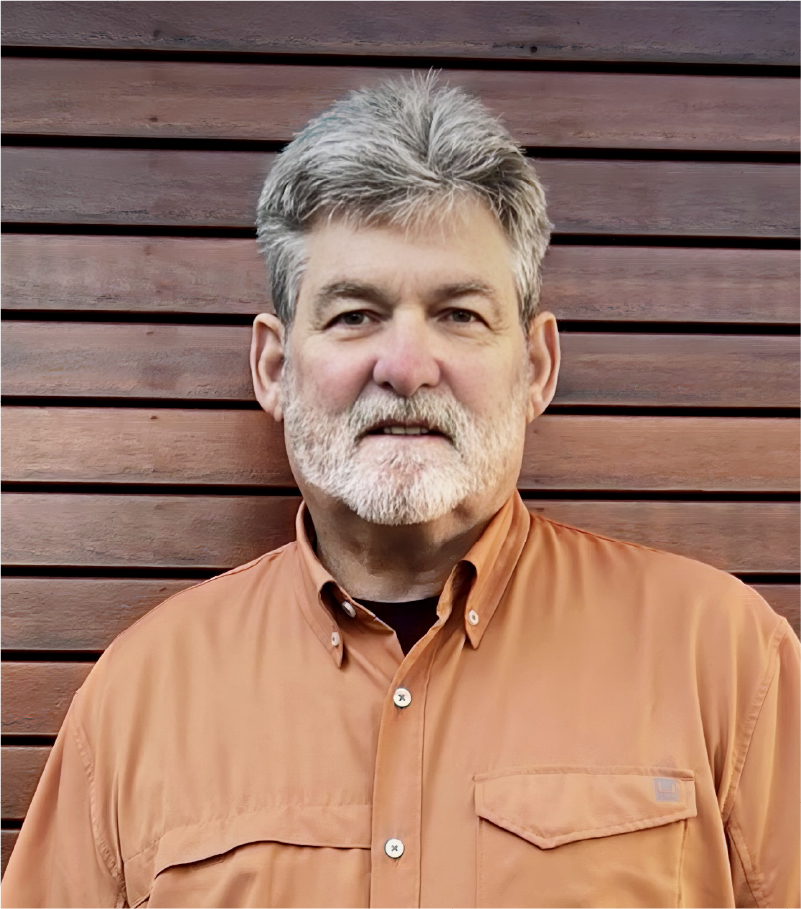
Steve Klingerman
Project Director
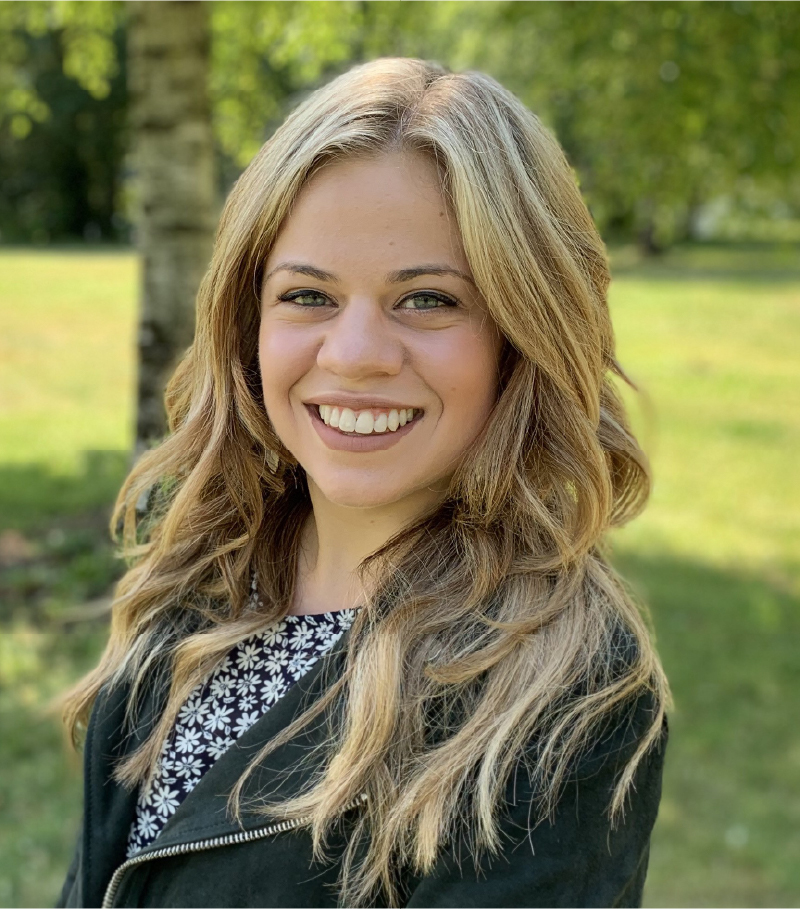
Kaitlyn Danna
Designer
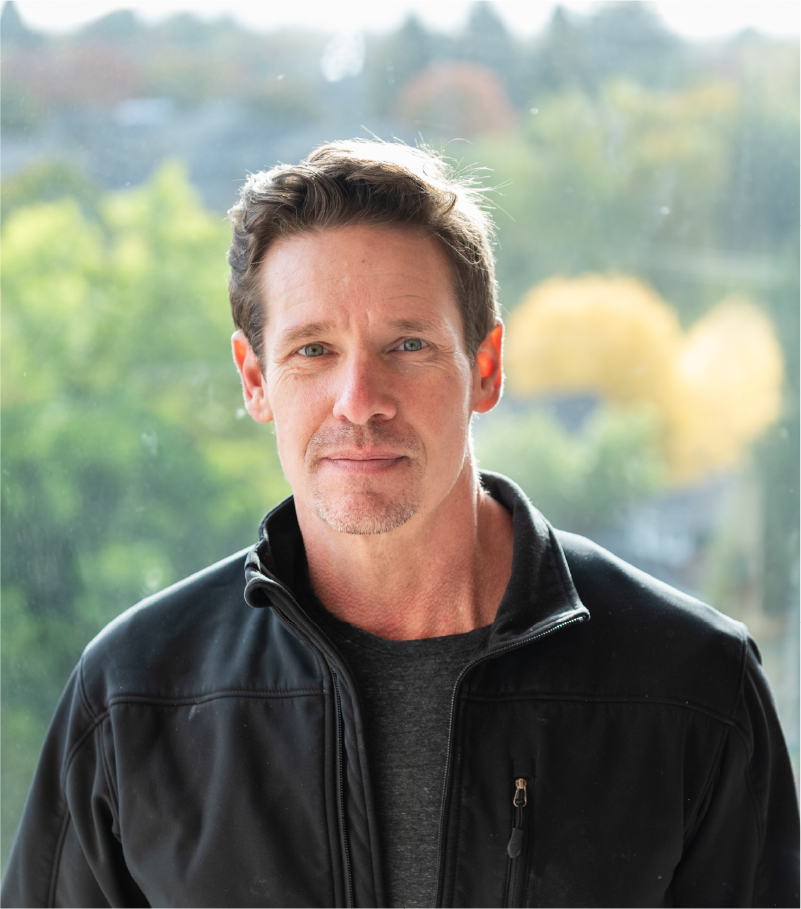
Michael Hull
Project Manager
Explore Other Recent Projects
Our Services
Get In Touch!
We’re Excited to Partner with You
