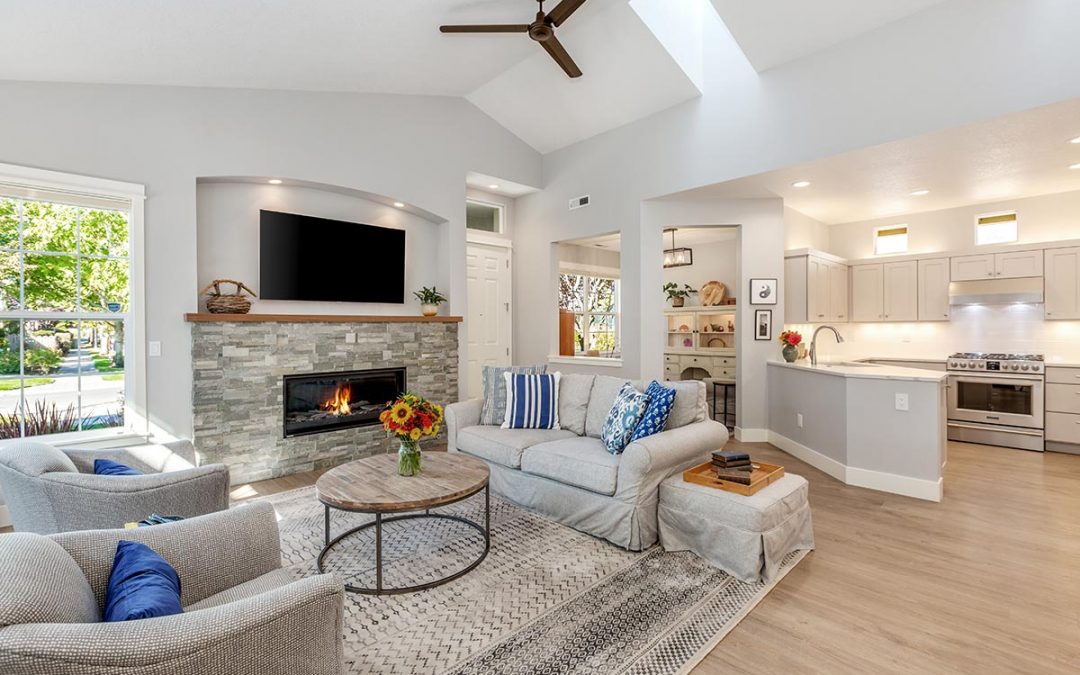As we age, we become challenged with planning for the future in our homes. Re-evaluating our home layout and functionality becomes necessary. Daily activities that were once second nature can become much more time-consuming and difficult. A key strategy in building solutions is to incorporate a concept called Universal Design. Universal Design brings accessibility to all people regardless of age, mobility, or ability.
Here are a few considerations for homeowners beginning the journey of evaluating our homes as we plan to age in our homes.
Main Living on a Single Story
Incorporating daily activities like food preparation and the use of a full bathroom into a single-story design requires thorough insight and planning.
Account for a wheelchair or motorized scooter
You need to account for elements such as a 5-foot by 5-foot clear/turn space for wheelchairs in living areas, including the kitchen, a bedroom, and a bathroom.
Window placement & Lighting
Lowered windows or taller windows with lower sill height are helpful for lighting and accessibility. LED lighting, such as task lighting, accent lighting, and general lighting, help eliminate accidents and soothe eye strain.
Accessibility options for two-story living
You also need to consider the inaccessible areas of your home, such as places only accessible by stairs, where you may need to incorporate a ramp, lift, or elevator.
Create a Safer Bathroom
Slip-resistant floors
This type of flooring is designed with material properties that reduce the slipperiness of the surface, reducing the possibility of slips and falls even when floors are wet.
Curbless showers
Curbless showers have no lip on the floor, it is accessible for those with limited mobility or those in a wheelchair. Many curbless showers have no door and hundreds of choices for tile, glass, and fixtures
Grab Bars and Rails
Grab bars and rails have a simple design and can be incredibly versatile. They provide a safe and stable place to assist and hold on to when transitioning through a room. They may be integrated into corner shelves, soap dishes and shower head mounts or conveniently serve dual purposes with decorative towel bars or toilet paper holders.
Comfort-Height Toilet
With a toilet height of 2-3 inches taller than the standard seat, accessibility for wheelchair transfer or accommodating limited mobility provides a necessary solution. Wall-hung toilets add convenience by keeping the floor surface clear and easier to clean.
Trench Drains
Trench Drains are the next best step toward shower accessibility by streamlining the drain with only a one-direction slope of the shower which will evacuate more water than a standard round drain, making it so standing water isn’t an issue. This can also be installed out of the way at the back wall of the shower.
Sinks and Dual-Height Countertops
If you choose to remodel your sinks, make sure they are wall-mounted, leaving space underneath for someone seated. Other sink considerations should be faucets (lever handles are easiest to use), and installing full-length mirrors over countertop or medicine cabinet mirrors, which provide easier visibility for seated residents and wheelchairs.
Kitchen Accessibility
Floor Plan
If you are willing to rearrange your kitchen to add more clearance space, you should also use that time to make other layout modifications, such as moving the sink close to the stove. This is beneficial because, as we age, it’s harder on our arms and backs to carry big pots full of water or food to and from the cooktop.
Counters & Drawers
Wall support and provisions for adjustable or varied height counters are favorable. Make the switch to Base cabinets with roll-out trays and lazy susan drawers for storing all of your kitchen items. Pull-down shelving, glass-front cabinet doors, and open shelving for easy access to frequently used items.
Revisit Doors and Entryways
Widening the doorways in your home is a good place to start, especially in older homes, where doorways can be 24-30 inches wide. When you consider that the standard wheelchair is 26 inches wide, doorways may prove a more pressing issue. We recommend installing wider doorways if your home can allow for it.
Looking for additional resources? Check out this article about How to Make a Senior’s Home Handicap Accessible from senioradvice.com!
Every home is unique with available solutions for ease of accessibility and aging within your home. By working with THE Remodel Group we make sure you can accomplish improvements within your space to meet your needs while aligning your budget. By combining the talents of our designer and installer that work together we ensure your project is built in the most efficient and economical way.
To visit with our expert crew about your remodeling your home to age in place give us a call at 503-869-1290 or email at connect@theremodelgroup.com.

