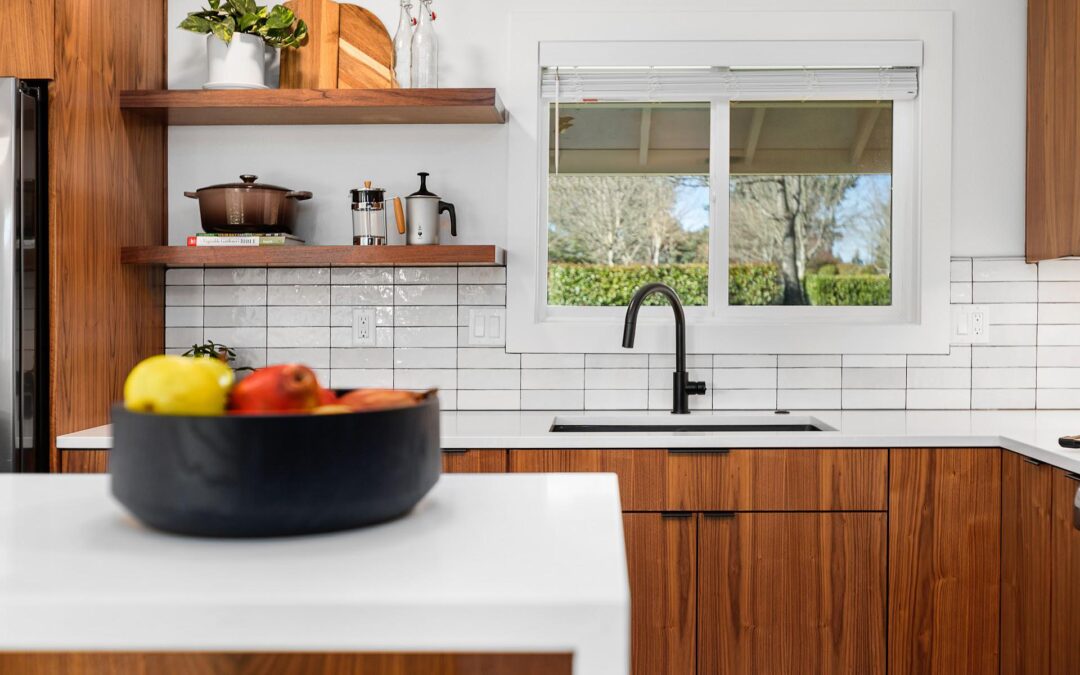It’s one of the most common questions contractors receive in the remodeling industry.
How much does a remodel cost? This is an extraordinarily difficult question to answer without having more information on hand.
If you ask a remodel contractor, “how much does a remodel cost?” you’re going to get multiple questions asked back before you get a clear answer. What type of remodel are you looking for? Is this a single or multi-room remodel? Are you looking for budget-friendly materials or luxury materials? And, more often than not, each answer to each of these questions will unleash more questions. In order to accurately quote a project – the more information the better.
Whole-house remodels typically range from $250 – $400 per square foot, while additions can range from $230 -$300 per square foot. For those not interested or able to handle such large projects, kitchen remodels can range from $45,000 to $125,000, and master bathroom remodels can range from $30,000 to $75,000. It all depends on the look, function, and extent of changes to the existing structure of your home, as well as what your personal budget ranges are.
The cost of each remodel can be broken down into 2 categories: time and budget.
Time
Time is one of the largest costs when it comes to remodeling. It accounts for design, production, labor, job organization, and meetings with clients, subcontractors, suppliers, and internal members, and accounting.
During the first few meetings, your contractor and designers are spending time trying to understand your needs and wants. This is a critical point in the relationship between you and your contractor – the more time your contractor can spend with you in the early stages, the more likely the project will end up on time, on budget, no headaches, and successful execution of your vision.
It is much easier to make changes early in a project than later since later more work would have already been done and more work would need to be done. For example, let’s say you’re having your master suite remodeled. By taking the time to plan out each of the elements you want to include, such as a walk-in closet, a double sink vanity, a curbless shower, etc. the more your contractor can plan to cost-effectively deliver on these elements. If you decide to add a walk-in closet after the framing has gone up it takes time, labor, and another go at the drawing table to bring your new vision to life, therefore, increasing the project cost.
In a nutshell, time is spent understanding the needs and wants of a project, designing the project, and building the project as well.
Budget
Each client comes to the table with a number they are comfortable with. In the initial meetings, it is most important to discover if your comfortable number matches with our rates for the work that we provide. We’re not the cheapest option in town, we bring over 100 years of combined experience to the table and provide a superior level of quality and craftsmanship for our clients. Your contractor should never try to push you into a deal you’re uncomfortable with. When it comes to budgeting – your contractor is on your side. We are a team with one goal – to bring your vision to life! At THE Remodel Group, we see it as our job to use our industry expertise to show you what you can accomplish within your budget.
After the budget and needs match, the design process begins. As a design-build remodeler, our process is more cost-efficient than traditional project delivery because of the ability to work with one design and construction team under one contract. This design-build team works together to ensure that your overall vision, in terms of design and structure, is accomplished.
The design and remodel team at THE Remodel Group has more than 100 years of combined experience. As design-build remodelers, we can help you design to your vision and plan according to your budget. We handle everything — from design to construction, to clean up — and we are completely dedicated to making sure you are absolutely thrilled with the results.

